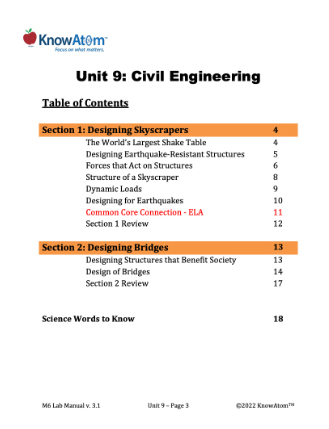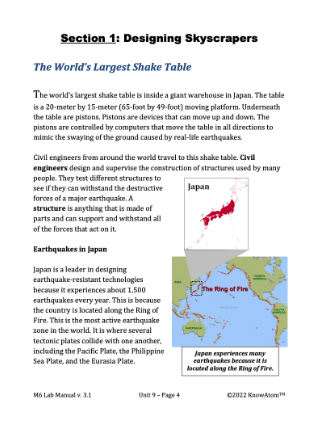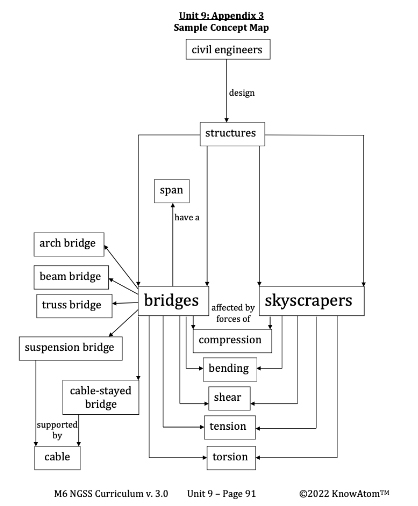Science background gives teachers more in-depth information on the phenomena students explore in this unit. Below is an excerpt of the science background information from this lesson about earthquake-resistant skyscrapers.
Designing Structures to Balance Forces
A structure is anything that is made up of parts and can support and withstand all of the forces that act on it. Civil engineers supervise the construction of roads, buildings, airports, tunnels, dams, bridges, water supplies, and sewage systems.
One of the most important considerations that civil engineers must account for is how to balance all of the forces acting on the structure. Forces that act on structures are called loads. The weight of the structure itself is called the dead load, and it includes anything permanently attached to the structure, including its columns, beams, nuts, and bolts. The weight of anything that moves in or on the structure is called the live load, and it includes people, furniture, and cars.
Structures have to be strong enough to withstand all of the forces acting on them. For example, as the force of Earth’s gravity pulls down, the ground pushes back with an equal but opposite force. This causes compression, which occurs when forces push the ends of an object toward each other. Compression causes objects to become shorter.
Tension happens when forces pull the ends of an object in opposite directions. It causes objects to become longer. Bending happens when forces cause tension on one side of an object or material and compression on the other side. Shear happens when forces push one part of a structure one way and another part the opposite way. Finally, torsion happens when forces cause an object to twist.
Different materials respond to the forces acting on them differently. For example, steel, stone, and brick resist compression and tension, so they are commonly used in structures such as bridges and skyscrapers that must support a lot of weight. Steel and reinforced concrete are synthetic materials, which means they’re formed through a chemical process developed by humans, as opposed to those of natural origin. Steel is made up of iron and other elements, primarily carbon. It is used in many civil engineering projects because it won’t crack or break in response to strong compression or tension and it is also low cost.
Reinforced concrete is another material commonly used when designing skyscrapers. It is made up of concrete mixed with steel, which allows it to withstand strong compression and tension.
A Structure’s Materials and Shape
The shape of a structure also affects how strong it is. This is because forces act on different shapes in different ways. Geometric shapes are commonly used when building structures because they are better able to balance all of the forces acting on them. Geometric means characterized by regular lines and shapes, including rectangles, squares, and triangles. For example, many tables and buildings have a rectangular or square
Rectangles and squares can be strong when different forces push straight down on them. However, think about what would happen if a strong force pushed sideways. Squares and rectangles will begin to lose their shape. Triangles can be stronger than rectangles or squares because any force is evenly spread out through all three sides. This is why engineers often add cross supports to squares and rectangles to create triangles.
You can see evidence of geometric shapes in the structure of many skyscrapers, which need to be carefully designed to ensure they are strong enough to withstand all of the forces acting on them. Skyscrapers are tall buildings with many stories that can contain many people in a vertical space.
Designing Skyscrapers
Engineers have built many skyscrapers in cities around the world, including in Tokyo, Japan, and New York City. Skyscrapers solve an important problem. As more people move to cities looking for jobs, there becomes less space for buildings. One solution has been to build upwards. Skyscrapers take up less land while allowing many people to work and live in them.
There are many challenges for engineers who design skyscrapers. To begin with, each floor that is added to a building pushes down on the walls and floors below it. As this weight pushes down and the ground pushes back, the structure experiences compression.
As materials compress, they can also begin to bend. This bending causes compression on one side of the material and tension on the other side. This means the skyscraper has to be very strong so it can withstand all of this weight pushing down. It also has to be able to withstand the weight of all of the people in it. Engineers often use steel beams to resist these forces.
The Structure of a Skyscraper
The first part of the skyscraper to be built is its foundation, which is the part of the skyscraper or other building that connects it to the ground and supports the weight of the structure. In a regular house, the foundation is less deep than that of a skyscraper because it has less weight pushing down. Skyscrapers weigh thousands of metric tons and rest on solid rock deep in the earth. Heavy, hollow, steel cylinders called caissons are driven deep into the ground and filled with concrete to support the massive structure above.
Many skyscrapers also have a central core. This is the stiff “backbone” on the skyscraper. It is the central vertical beam that holds the skyscraper in place, and it is often made of concrete and steel. These materials are important because they need to support much of the skyscraper’s weight.
The central core has another function, which is to support the skyscraper from the force of the wind, which is a major concern in skyscrapers. As wind blows, it applies a pushing force against structures in its path that can cause them to bend. This is because wind tends to blow harder on the top floors than on the lower floors, causing both shear and torsion forces. The side of the skyscraper in the wind will experience tension, and the other side will experience compression.
The central core is specially designed to withstand torsion and shear forces. Around the core, metal beams are riveted end-to- end to form vertical columns. At each floor level, these vertical columns are connected to horizontal beams. Many buildings also have diagonal cross beams running between the horizontal beams for extra support. These diagonal beams create stronger triangular shapes. In this giant three-dimensional superstructure, all of the weight is transferred directly to the vertical columns. This concentrates the compression into the relatively small areas where the columns rest at the building’s foundation.
The movement of Earth’s tectonic plates and the vibrations we feel as earthquakes are a particular challenge for civil engineers. Earthquakes generally last under a minute, but the moving plates can shift the Earth’s surface up to 18 meters in any direction during that time. Smaller earthquakes, called aftershocks, usually follow.
Earthquakes Pose Challenges for Civil Engineers
To be earthquake-resistant, an entire structure must move with Earth’s vibrations in a way that keeps the building frame from becoming overly twisted or stressed. Even if a building survives an earthquake, damage can occur from broken windows or loose furniture. Engineers are still working on solutions to prevent earthquake damage.
Earthquakes are so destructive because of the amount of energy they release. Two plates accumulate potential energy when they are stuck together at their faults. Kinetic energy is released when the plates overcome the friction and move.
The sudden release of energy from an earthquake sends out several different vibrations, called seismic waves. The waves are pulses of energy that pass over and through surrounding rocks. The energy causes the rocks to move, which surface dwellers experience as the ground shaking, swaying, and breaking underfoot.
Geologists measure seismic waves using a seismograph. The instant an earthquake occurs, seismographs placed around the world measure the magnitude of the energy using a 0-10 range called the Moment Magnitude Scale. There are no certain patterns to earthquakes, so aside from knowing the locations of the plates, the next big earthquake is nearly impossible to predict.










